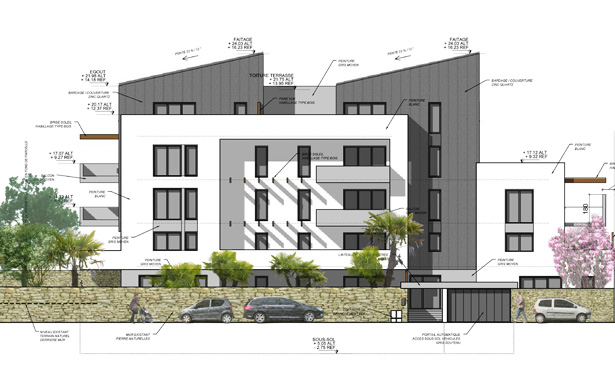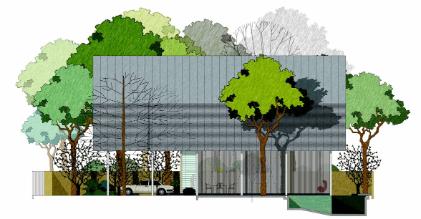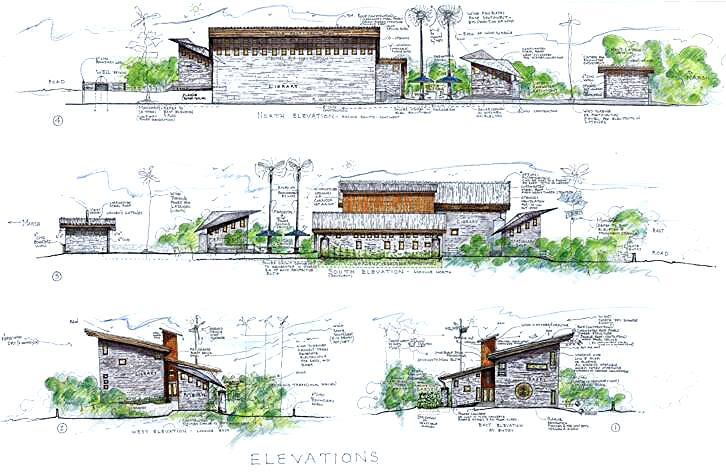Plan..
Landscape planning is a branch of landscape architecture. Urban park systems and green ways of the type planned by Frederick Law Olmsted are key examples of urban landscape planning. Landscape designers tend to work for clients who wish to commission construction work. Landscape planners can look beyond the 'closely drawn technical limits' and 'narrowly drawn territorial boundaries' which constrain design projects. Landscape planners tend to work on projects which:
|  |
Section...
 | A cross section, also simply called a section, represents a vertical plane cut through the object, in the same way as a floor plan is a horizontal section viewed from the top. In the section view, everything cut by the section plane is shown as a bold line, often with a solid fill to show objects that are cut through, and anything seen beyond generally shown in a thinner line. Sections are used to describe the relationship between different levels of a building. In the Observatorium drawing illustrated here, the section shows the dome seen from the outside, a second dome that can only be seen inside the building, and the way the space between the two accommodates a large astronomical telescope: relationships that would be difficult to understand from plans alone. |
Elevation...
An elevation is a view of a building seen from one side, a flat representation of one façade. This is the most common view used to describe the external appearance of a building. Each elevation is labelled in relation to the compass direction it faces, e.g. the north elevation of a building is the side that most closely faces north. Buildings are rarely a simple rectangular shape in plan, so a typical elevation may show all the parts of the building that are seen from a particular direction. |  |
Section Elevation...
 | A sectional elevation is a combination of a cross section, with elevations of other parts of the building seen beyond the section plane. Geometrically, a cross section is a horizontal orthographic projection of a building on to a vertical plane, with the vertical plane cutting through the building. |
